Social Distancing Diagrams (2nd and 9th Floors)
Social Distancing Diagrams (2nd and 9th Floors)
While the city is still being impacted by the Coronavirus, it is necessary to adjust the layout of events accordingly. Here are some example diagrams of possible layouts in our above ground spaces that will allow all the attendees of your event to maintain social distancing effectively:
9th Floor Classroom+
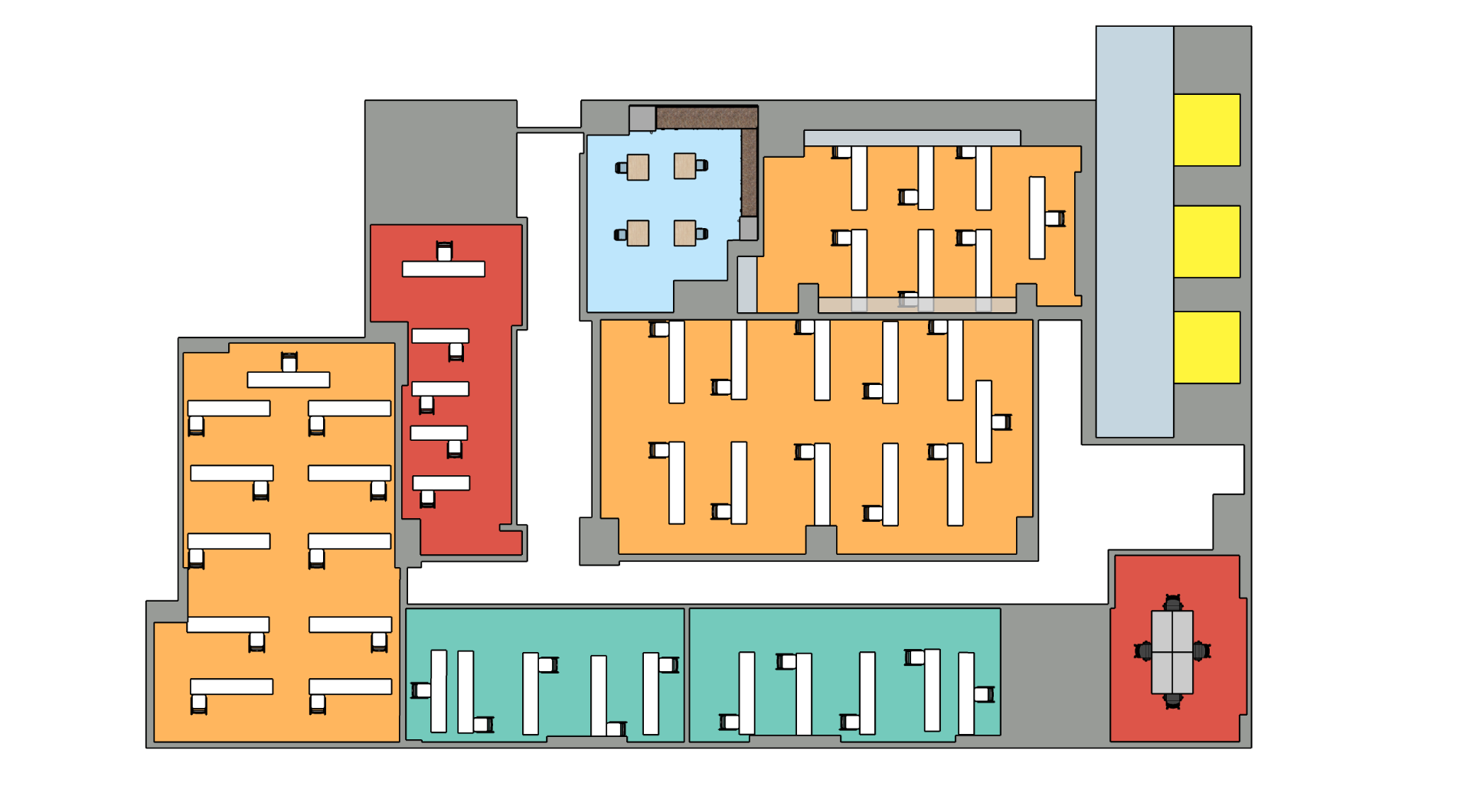
9th Floor Boardroom+
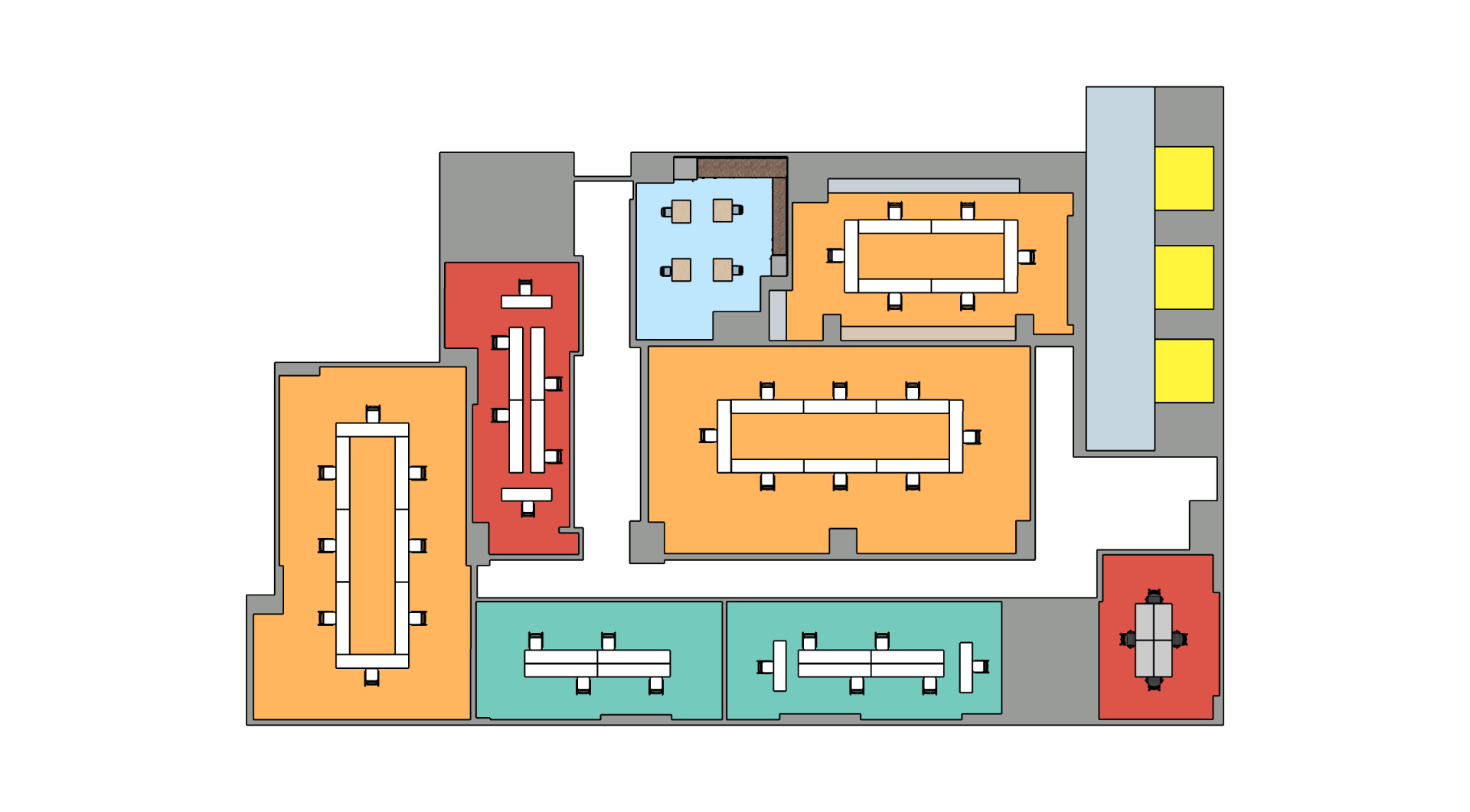
9th Floor Workgroup+
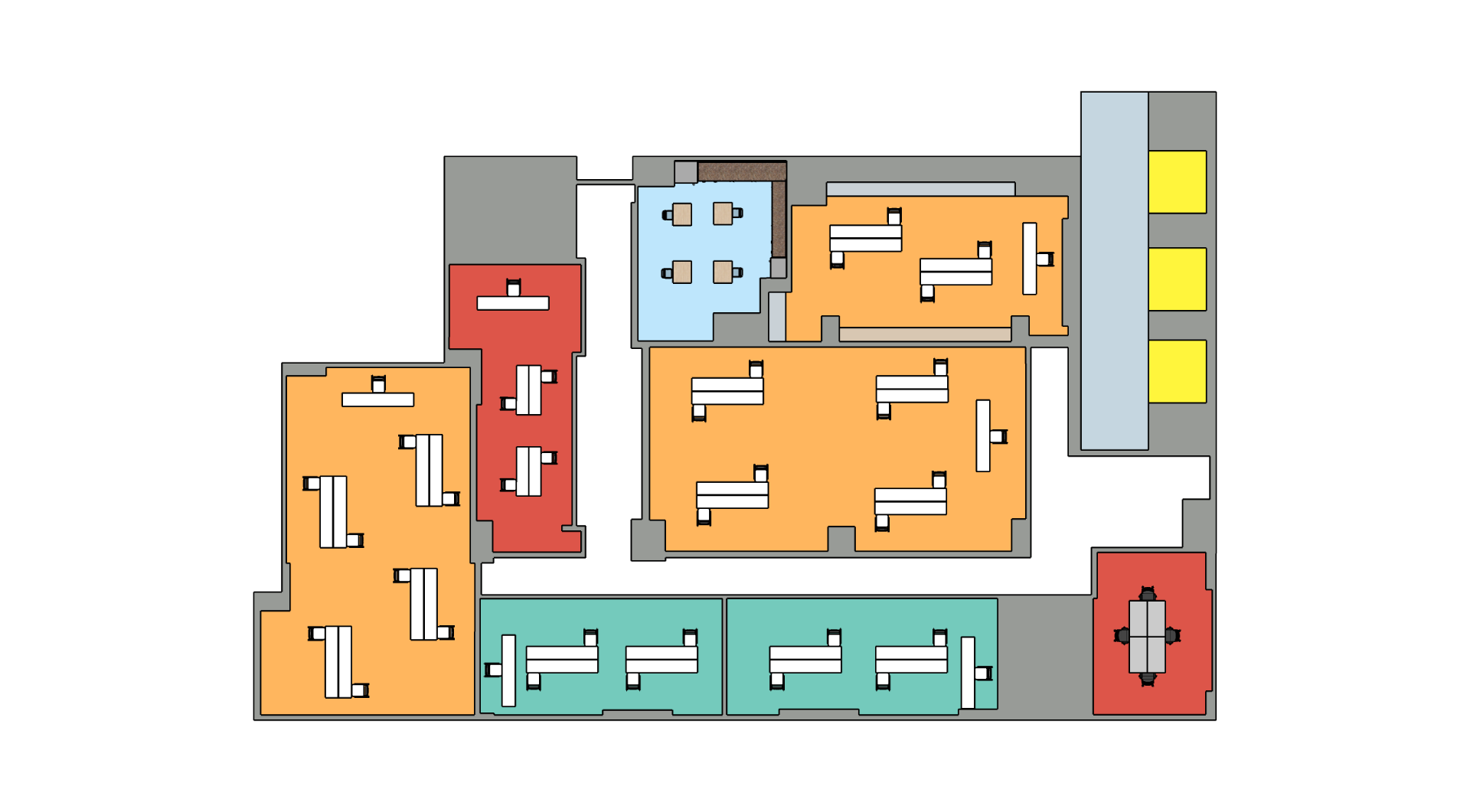
9th Floor Theater+
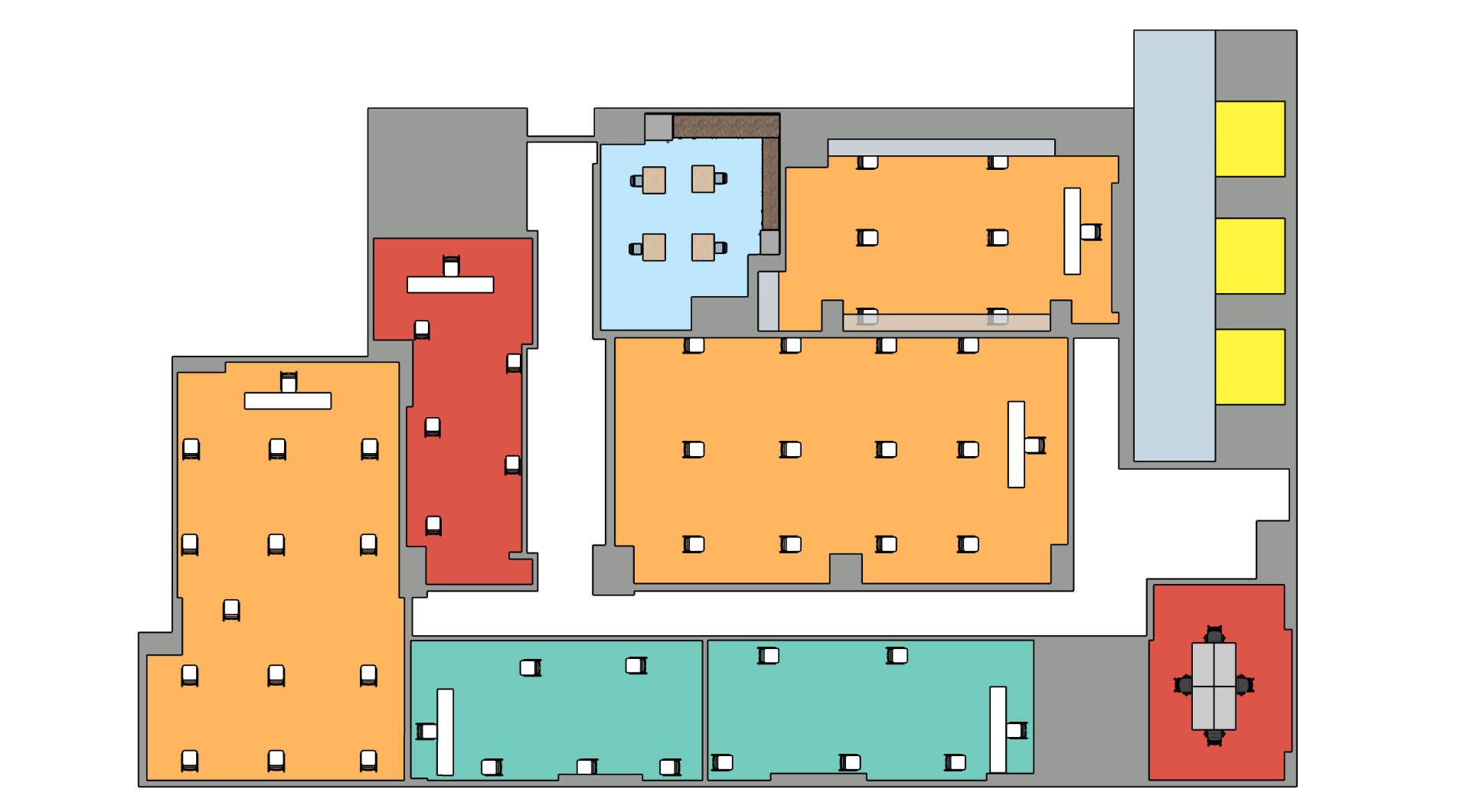
2nd Floor Classroom+
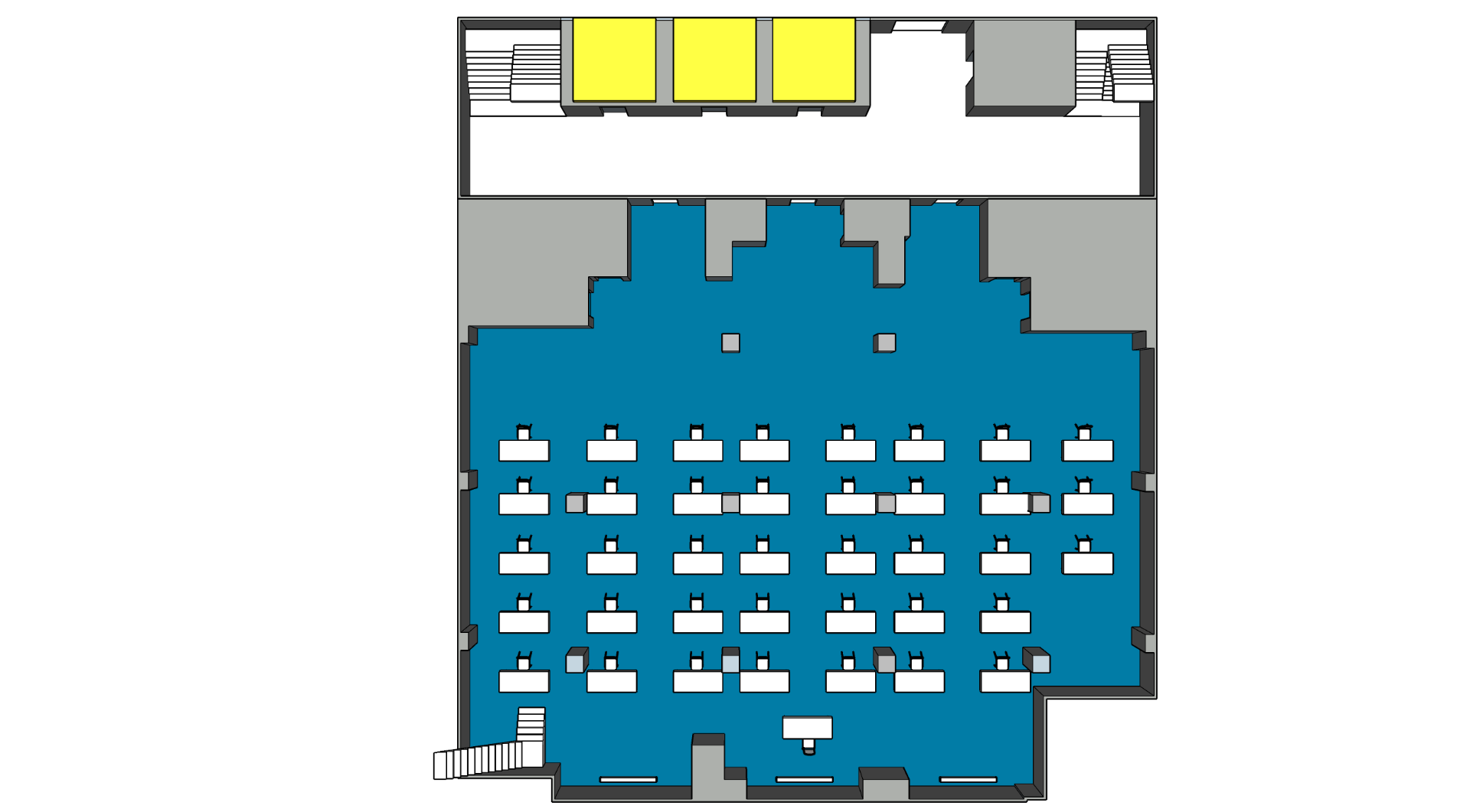
2nd Floor Banquet+
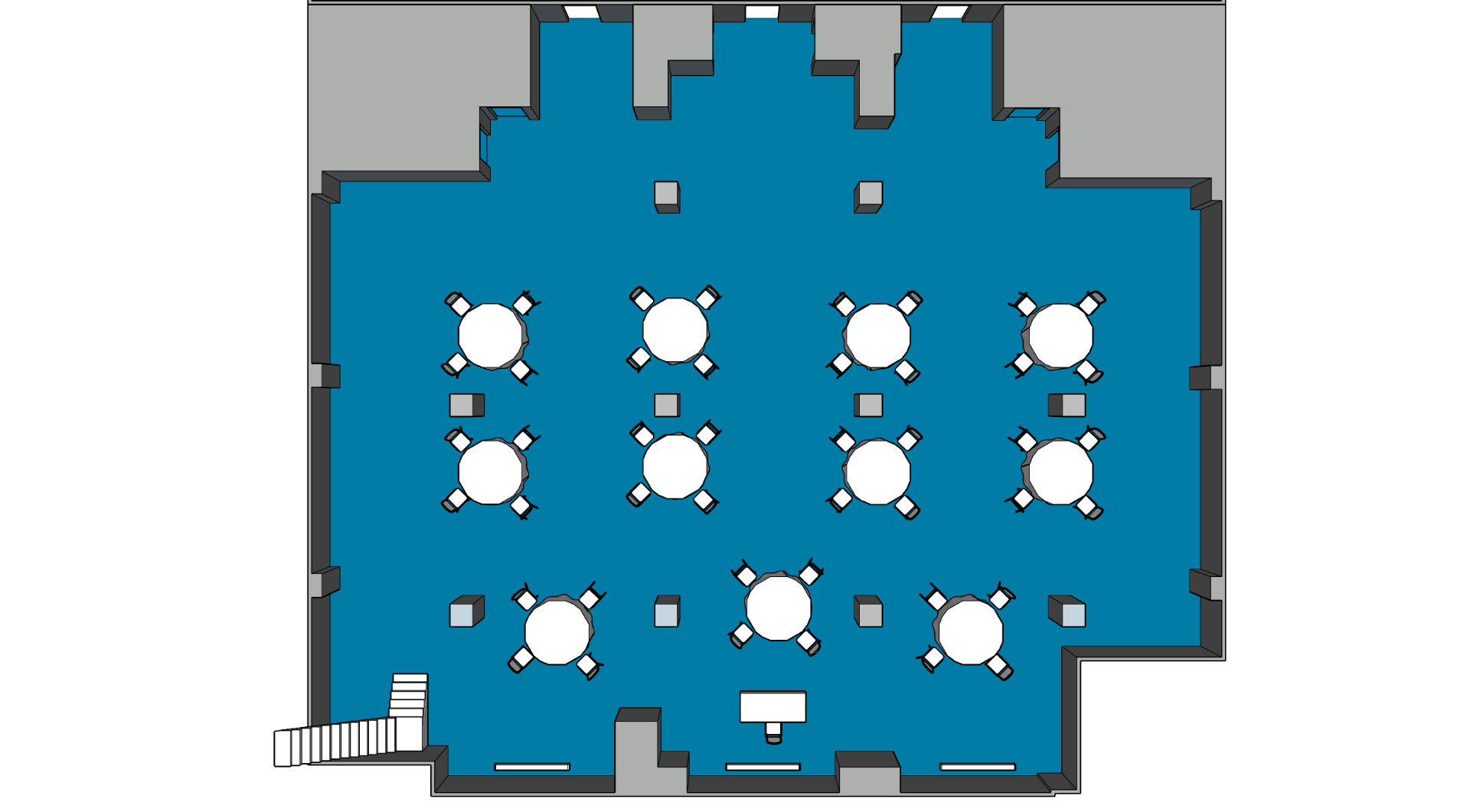
2nd Floor Theater+
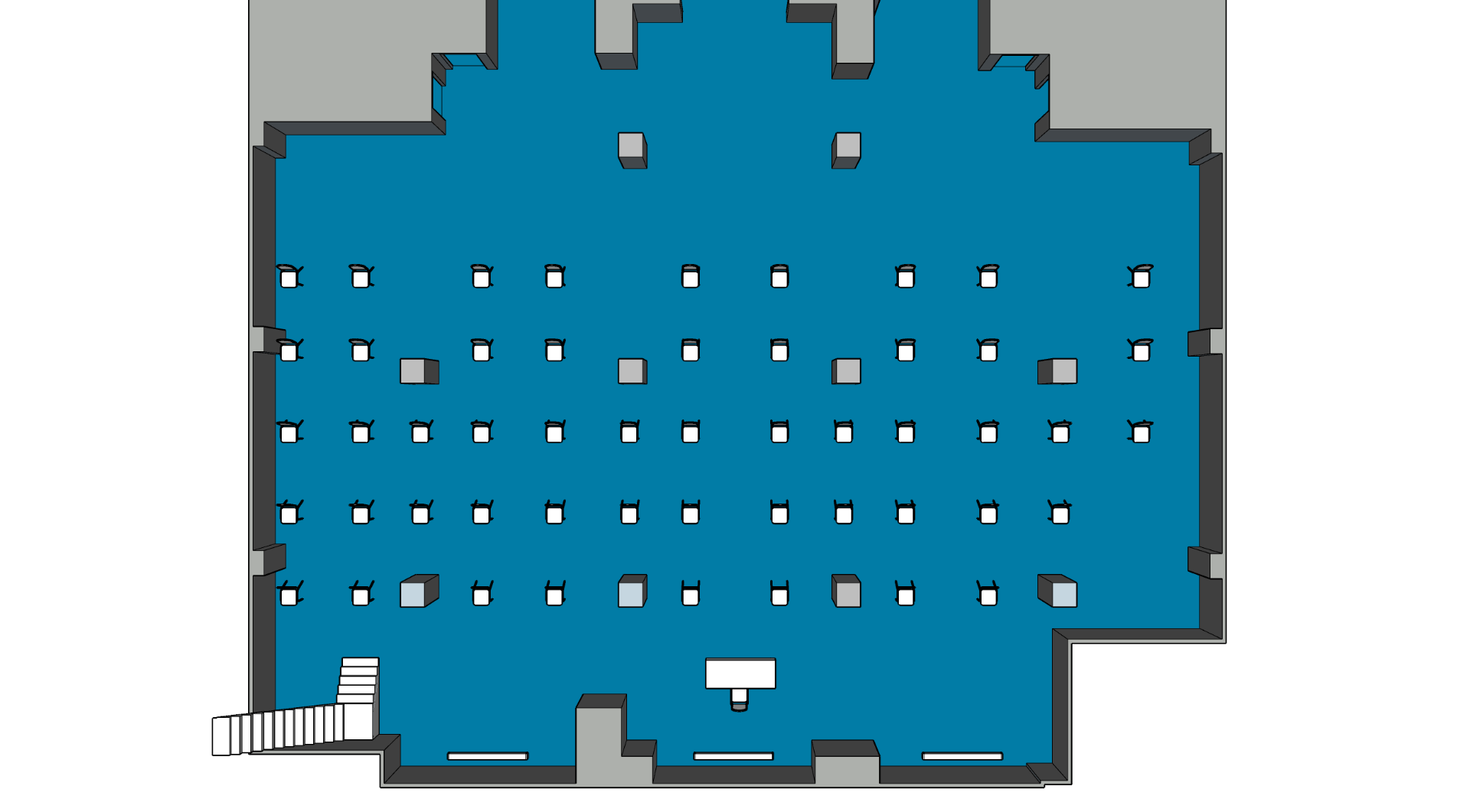
Room Specs w/ Social Distancing+
| Room | Dimensions (Feet) | Capacity by Usage | |||||
|---|---|---|---|---|---|---|---|
| Sq Ft. | Size | Classroom | Boardroom | U-Shape | Workgroup | Theater | |
| Seminar Room A | 800 | 40 x 20 | 10 | 8 | 7 | 8 | 12 |
| Seminar Room B | 600 | 30 x 20 | 6 | 6 | 5 | 4 | 9 |
| Seminar Room C | 800 | 40 x 20 | 10 | 8 | 7 | 8 | 12 |
| Conference Room 1 | 200 | 17 x 12 | - | 4 | - | - | - |
| Conference Room 2 | 400 | 30 x 13 | 4 | 6 | - | 4 | 4 |
| Meeting Room 1 | 400 | 25 x 15 | 4 | 6 | - | 4 | 5 |
| Meeting Room 2 | 400 | 25 x 15 | 4 | 4 | - | 4 | 5 |
| 2nd Floor Conference Hall & Lower Level Combined | 4500 | 75 x 60 | 74 | - | - | 74 | 73 |
